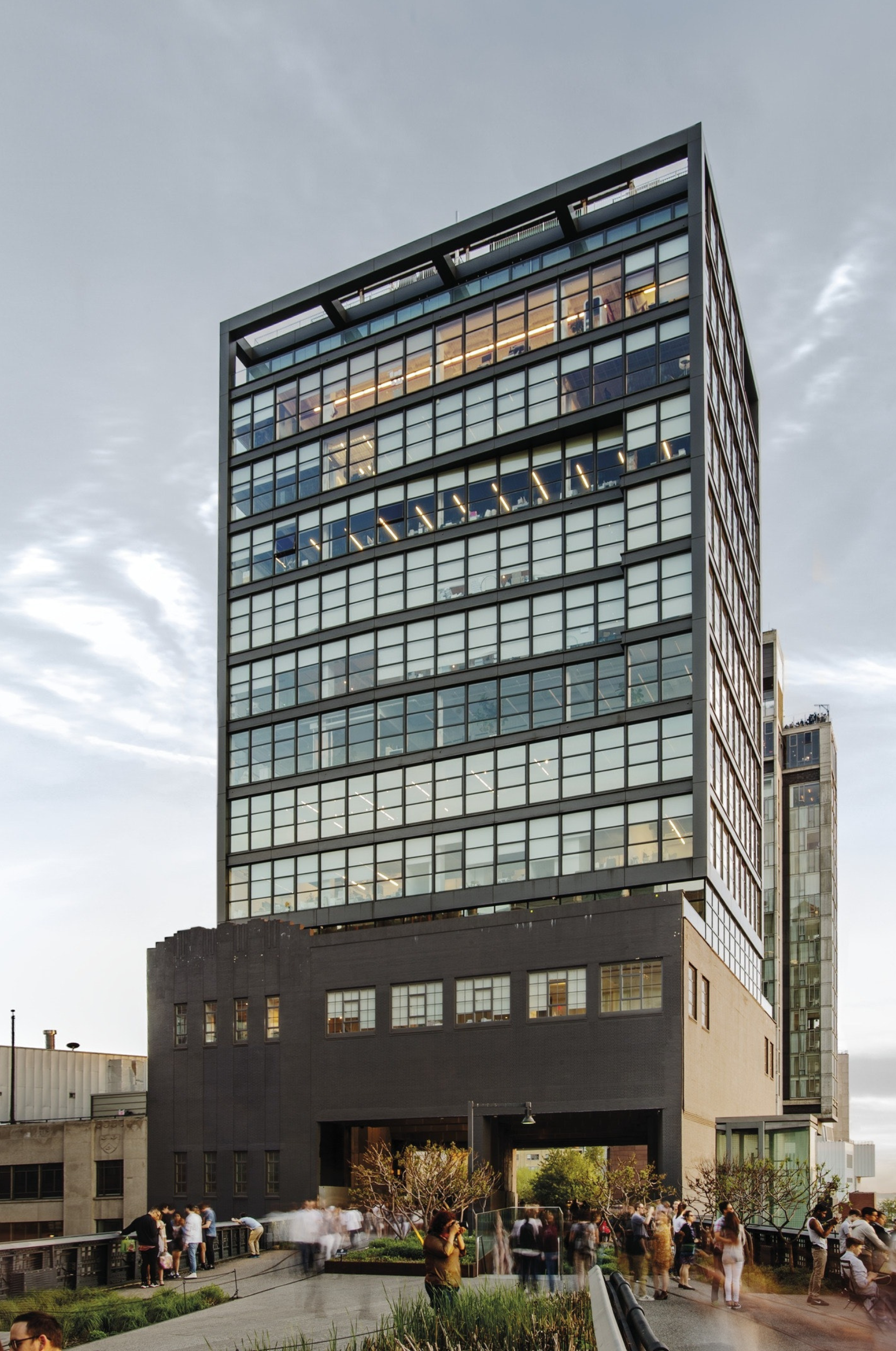
450 WEST 14TH STREET
Location – New York, New York
Size – 100,000sf
Developer – CB Developers, Winthrop Management
Architect – MA Architects
Market – Commercial: Office
Date – 2011
Project
The owner sought to optimize tenant comfort while reducing energy and water
use in this renovation and addition atop an iconic building in the Meatpacking
District. A range of solutions include high performance glass on the east and west facades, a green roof with accessible green terraces on the existing building and rainwater capture from all roof terraces. Office spaces have 100% under floor air distribution, water efficient fixtures and greywater recycling and
rooftop solar hot water collectors provide domestic hot water. These strategies
integrate the project with the Highline Park which runs through the building.
Services
Sustainable Design
NYCECC Energy Modeling
Daylight Modeling
Commissioning
Achievements
Designed and built to LEED NC v2009 Gold standards
Building energy performance greatly exceeds NYC energy code
Potable water use 40% less than code
Stormwater discharge 30% less than code
More than 95% of tenant spaces have superior
daylight and extensive views of the Hudson River
