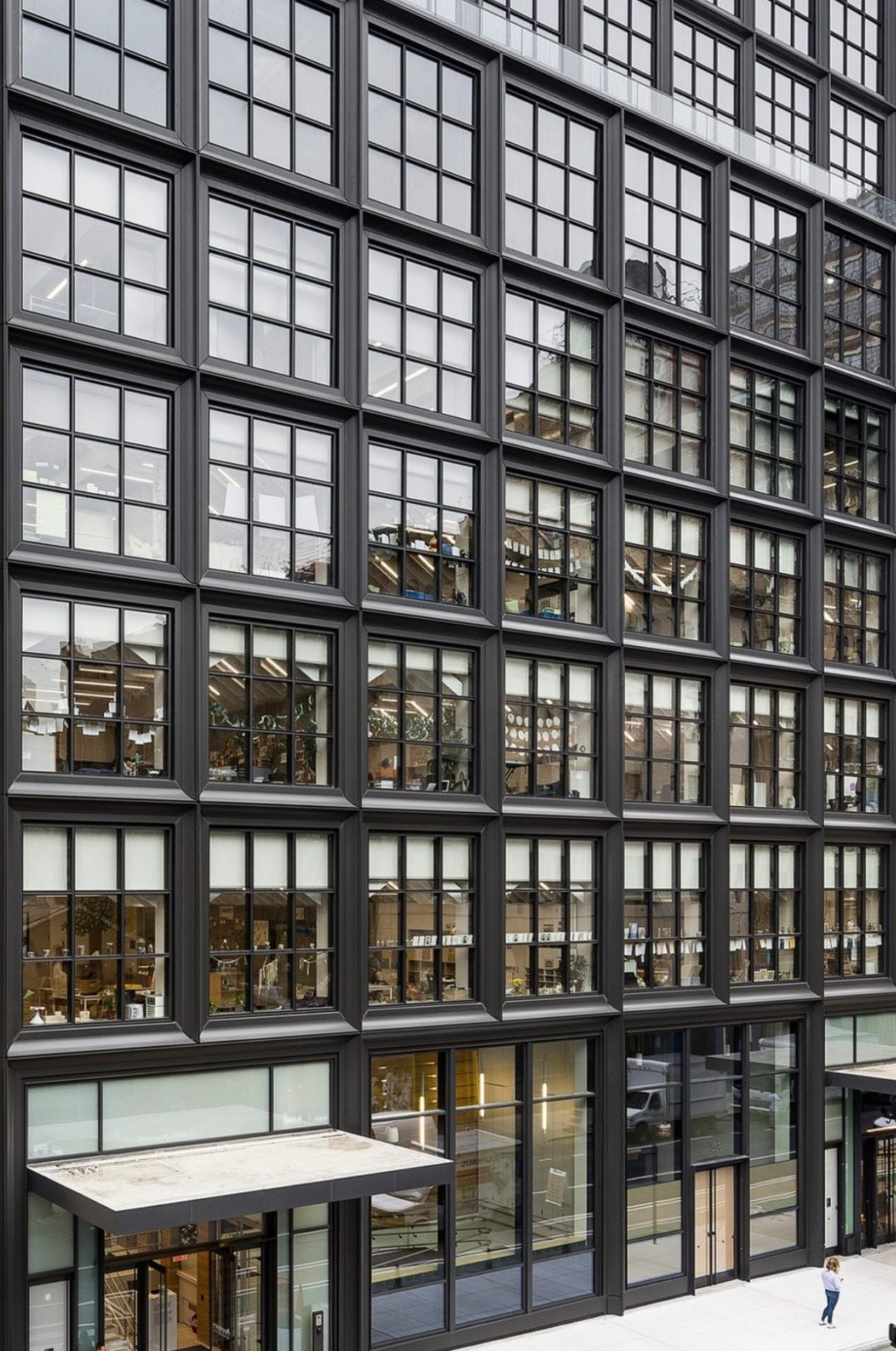
540 WEST 26TH STREET
Location – New York, New York
Size – 144,000sf
Developer – Savanna Fund
Architect – MA Architects
Market – Commercial: Mixed Use
Date – 2018
Project
On the site of a former parking lot, 540 West 26th Street was a new construction 8 story commercial building with loft-style offices and large exhibition spaces in the heart of the Chelsea district. In keeping with the developer’s commitment to sustainable real estate, early in the design process base building sustainability targets were established for energy, water, waste, indoor air quality, and tenant satisfaction.
Services
Sustainable Design
LEED CS v2009 Certification
LEED + NYCECC Energy Modeling
Fundamental + Enhanced Commissioning
NYSERDA New Construction Incentives
Achievements
LEED CS v2009 Silver Certification
Energy use reduced by 22% over ASHRAE 90.1-2007 Standard
Carbon footprint reduced by 10% over building baseline
Water use reduced by 35% over EPAct 1992 Standard
Recycled 100% glass, plastic, cardboard and metal waste
Low-VOC paints, adhesives and finishes
Building products with no added urea-formaldehyde
HVAC systems filter allergens and dust
